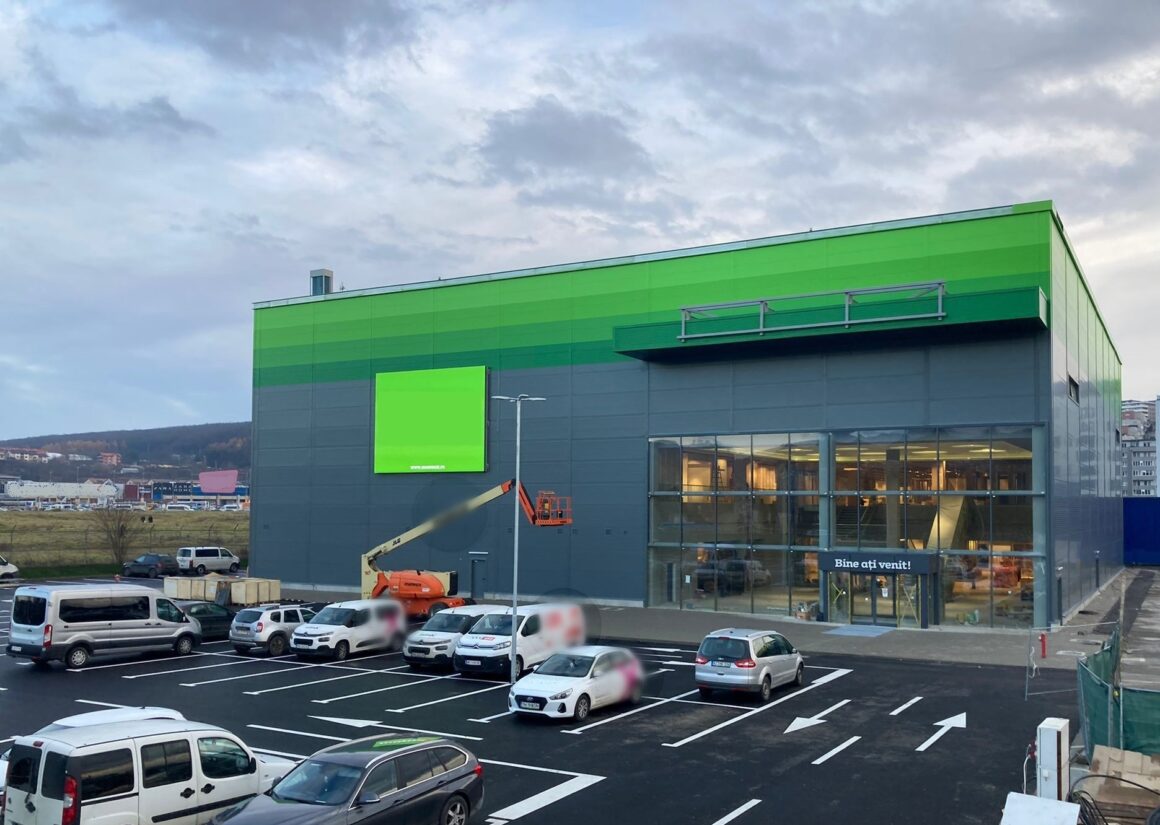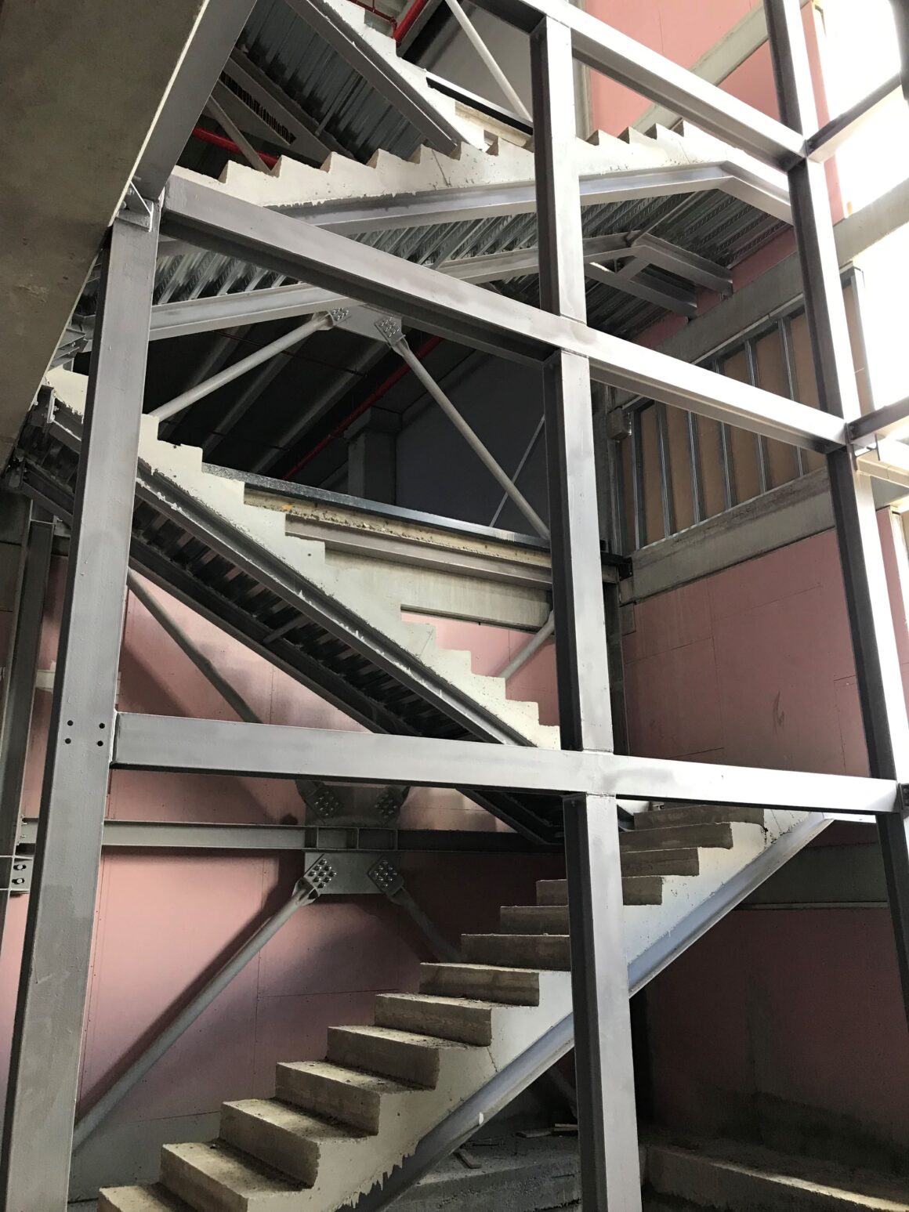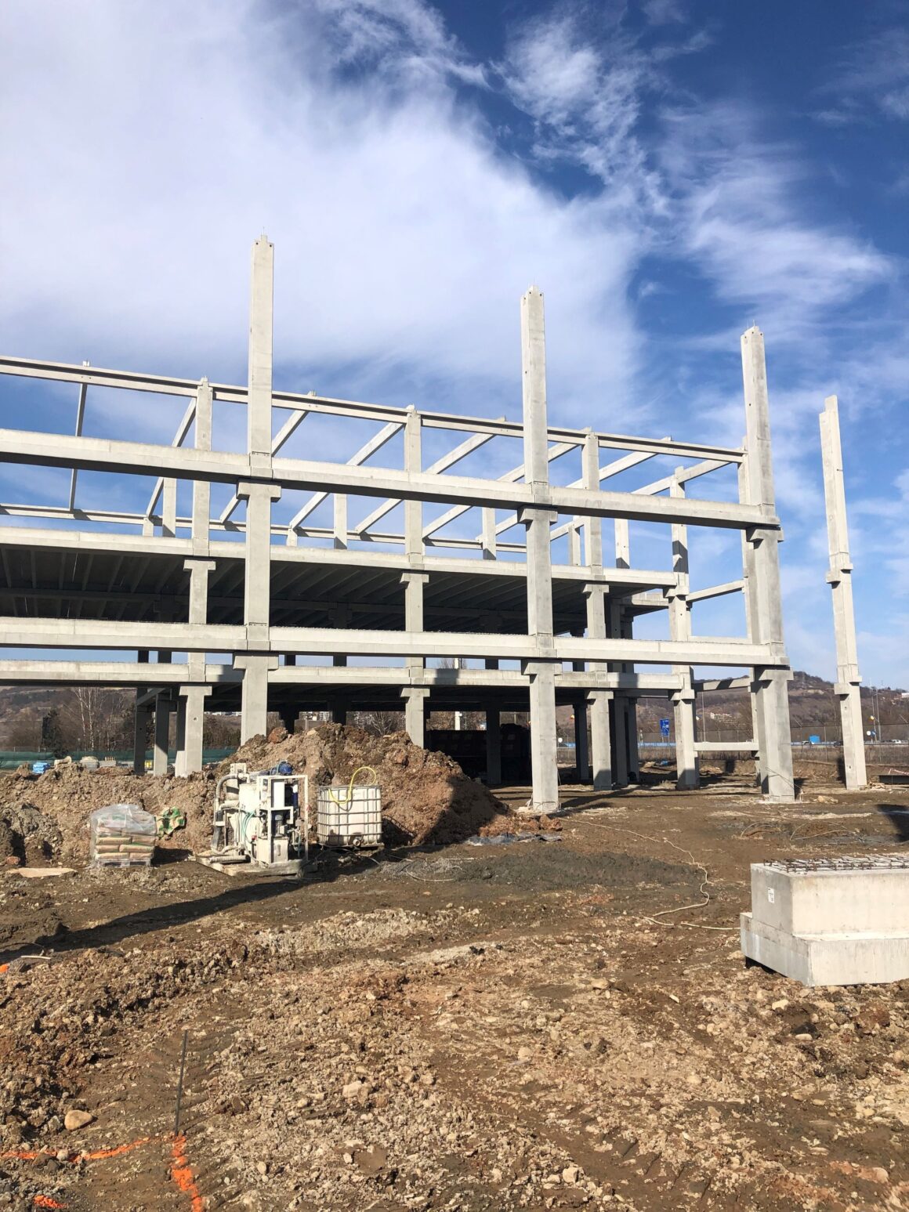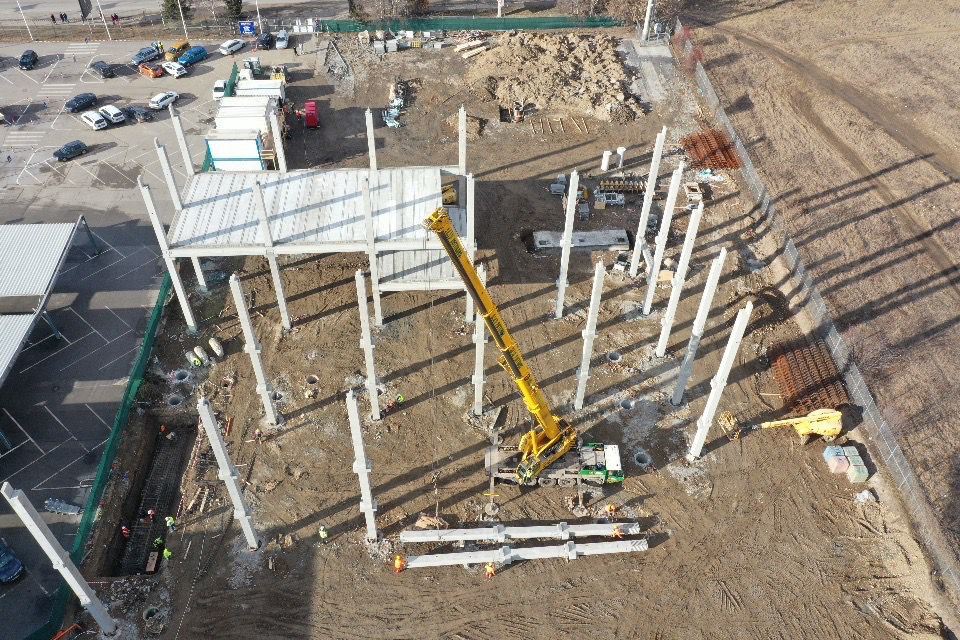The project involved the construction of a furniture store with P+2E height regime, on an area of 14679.67 square meters. The building’s structure is made of concrete elements (beams and pillars), completely prefabricated. The foundations are made with piles. All the slabs were made with prefabricated concrete. For a better behavior of the building from a seismic point of view, metal bracing was used along the entire height of the building. The exterior walls were made with sandwich panels. Car and pedestrian access has been arranged, parking lots have been created. Also, planted green spaces, road and pedestrian alleys, as well as advertising signs placement were set up inside the store.




