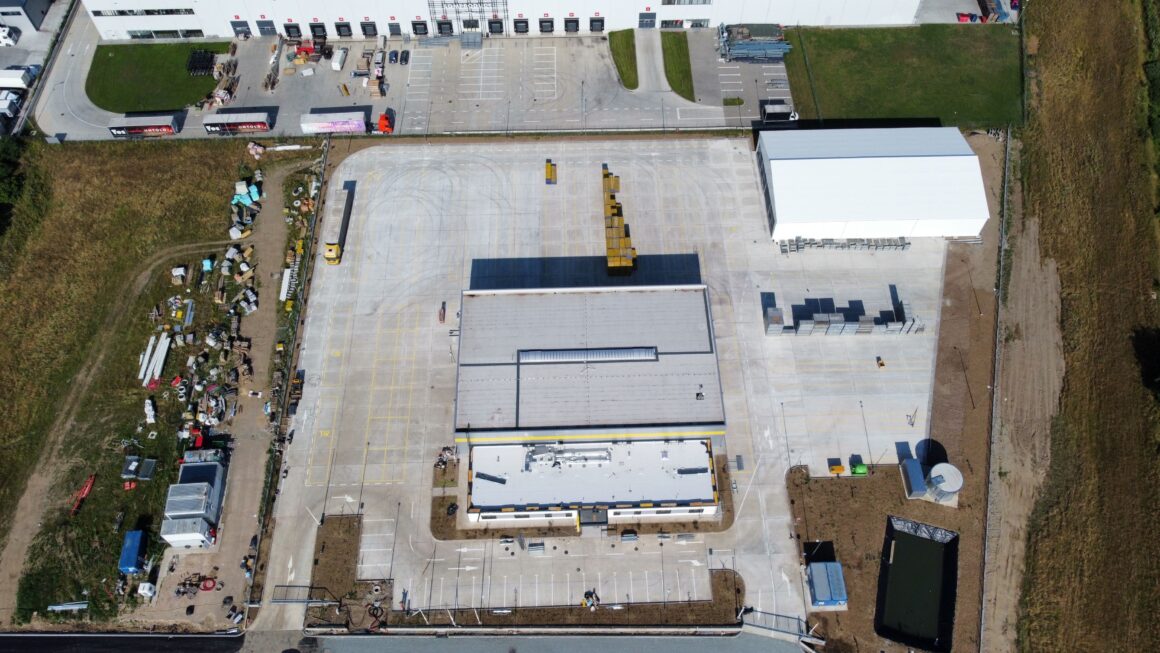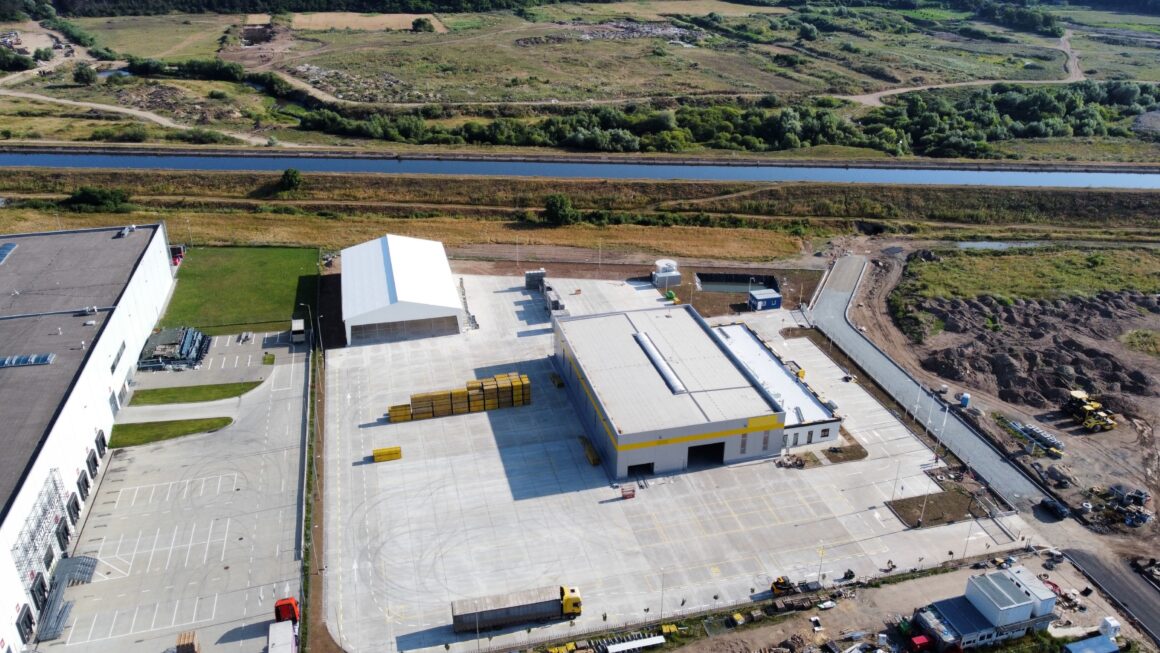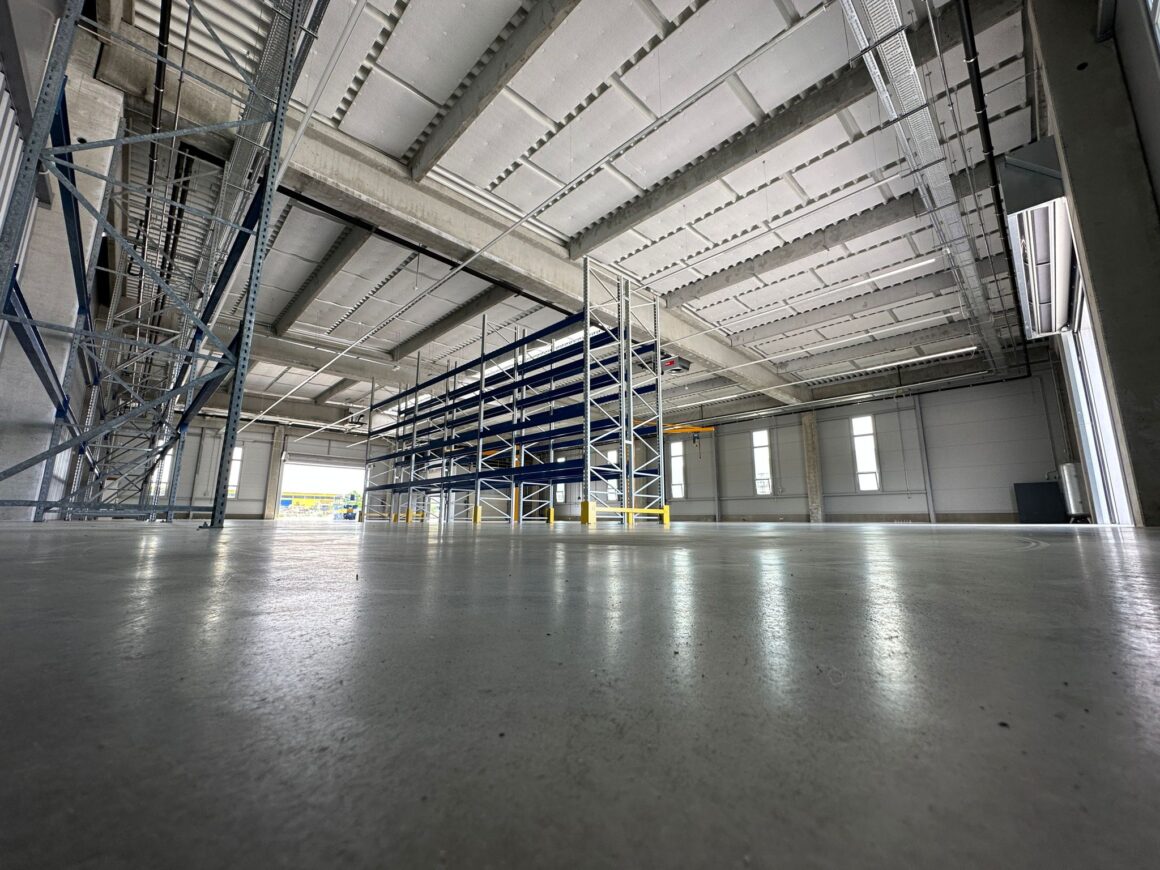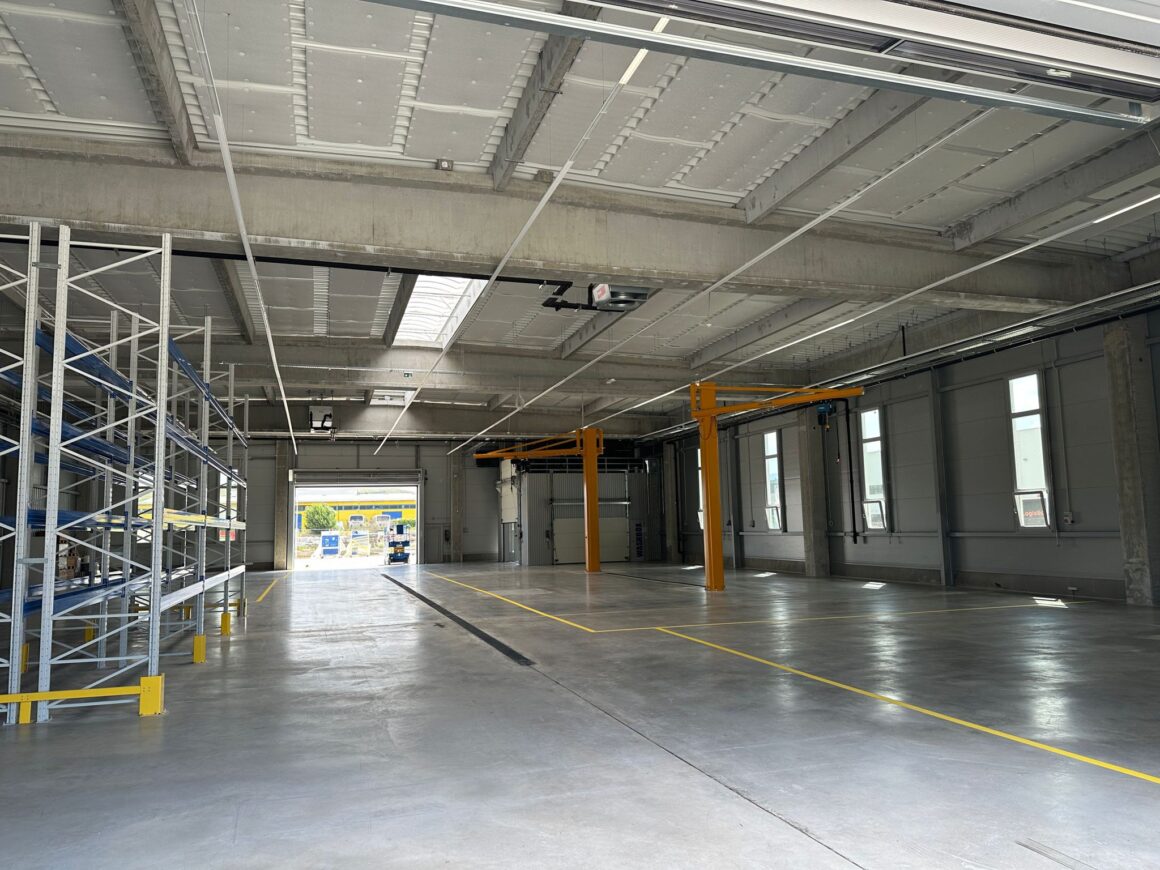The project involved the construction of a storage hall with administrative and technical annexes, namely the repair workshop area, the administrative area, an open tent for storage, the gate cabin and external platforms for storage on a land with a total area of 14,255 square meters in Luna de Sus, Cluj county. The construction of the hall, having a total area of 1290 square meters, was made on a prefabricated concrete structure, closed with sandwich panels, and the administrative area which is attached to the hall and having an area of 477 square meters, was made of reinforced concrete frames and perimeter closures of ceramic masonry. Inside arrangements of the concrete circulation and storage platforms, with 8124 square meters area.




