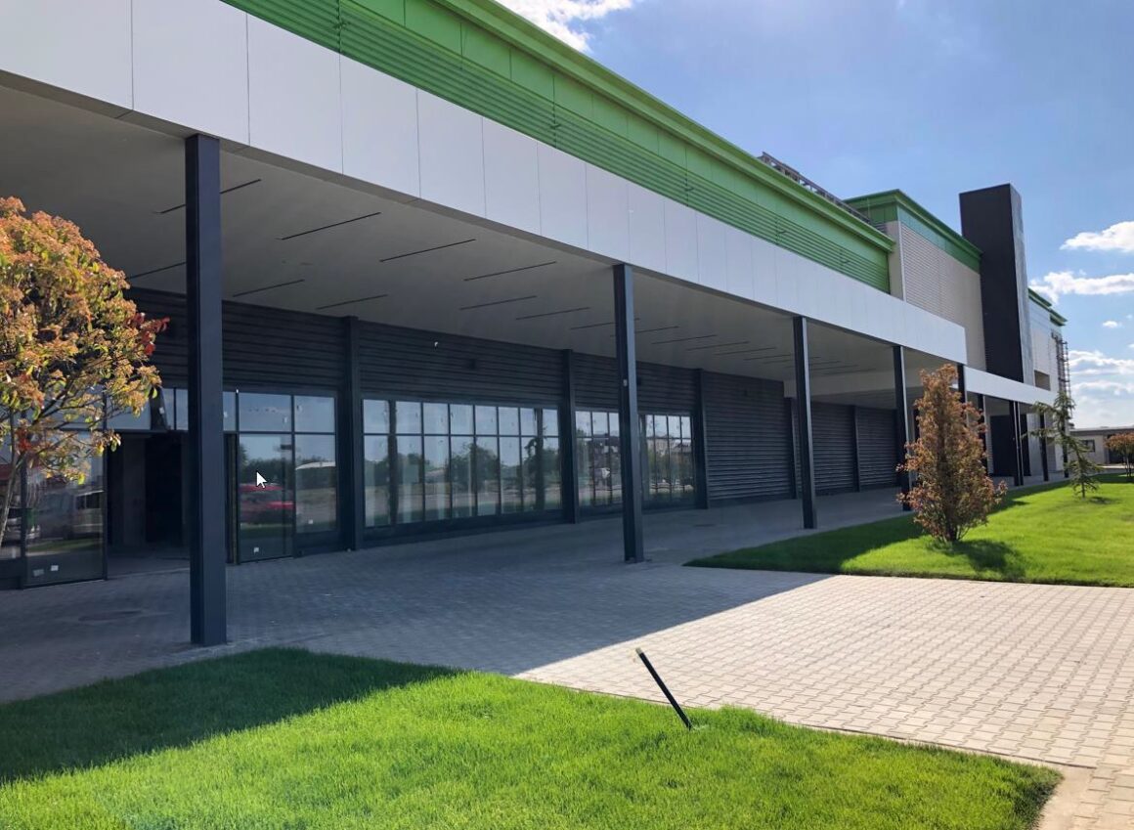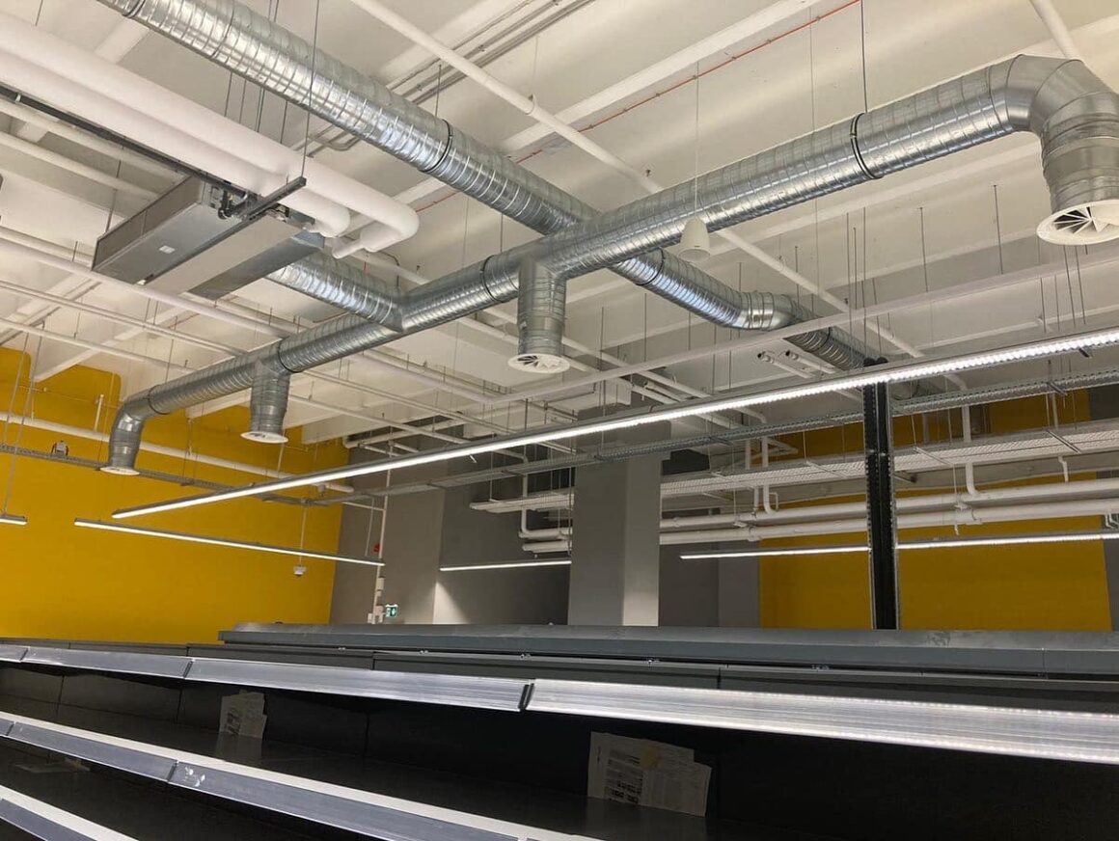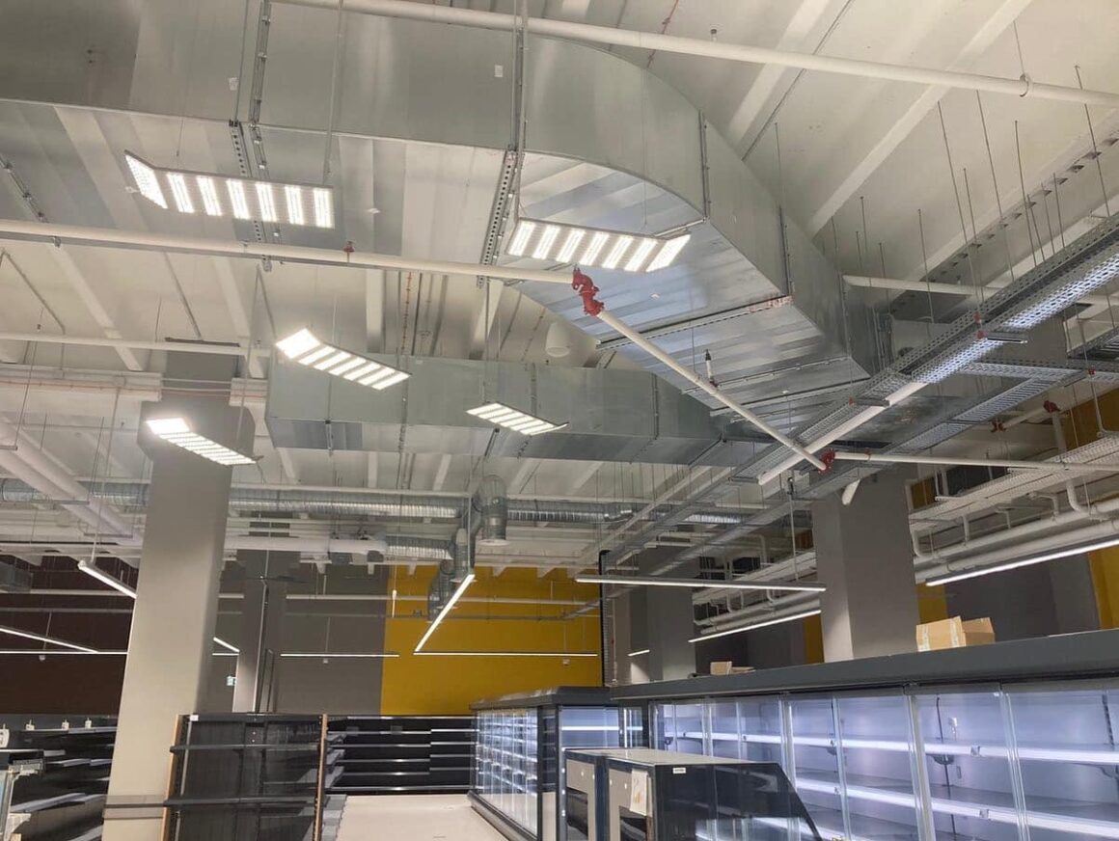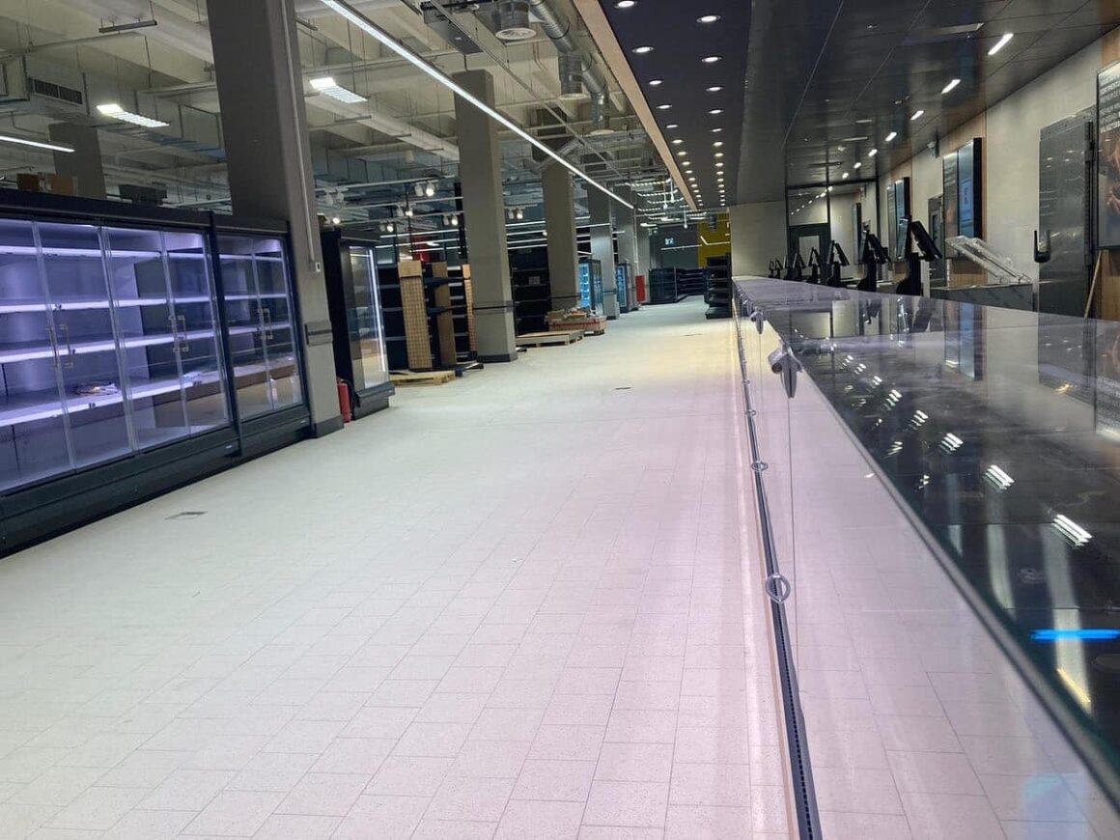The project consisted in the interior design of a 5722 square meters area hypermarket, within the commercial complex located in Oradea city, Bihor county. Inside the shopping center, the following interventions were made:
- Reconstruction of internal dividing walls, using light materials (plasterboard)
- Arrangement of interior spaces and their finishingin according to the new configuration given by the beneficiary
- Making light suspended ceilings
- Punctual or linear opening of the floor slab (non-structural) to achieve the thermal insulation of the cold rooms and the realization of domestic sewage inside the space.
- Making suspended walls covered with plasterboard
- Making the necessary installations for the hypermarket




