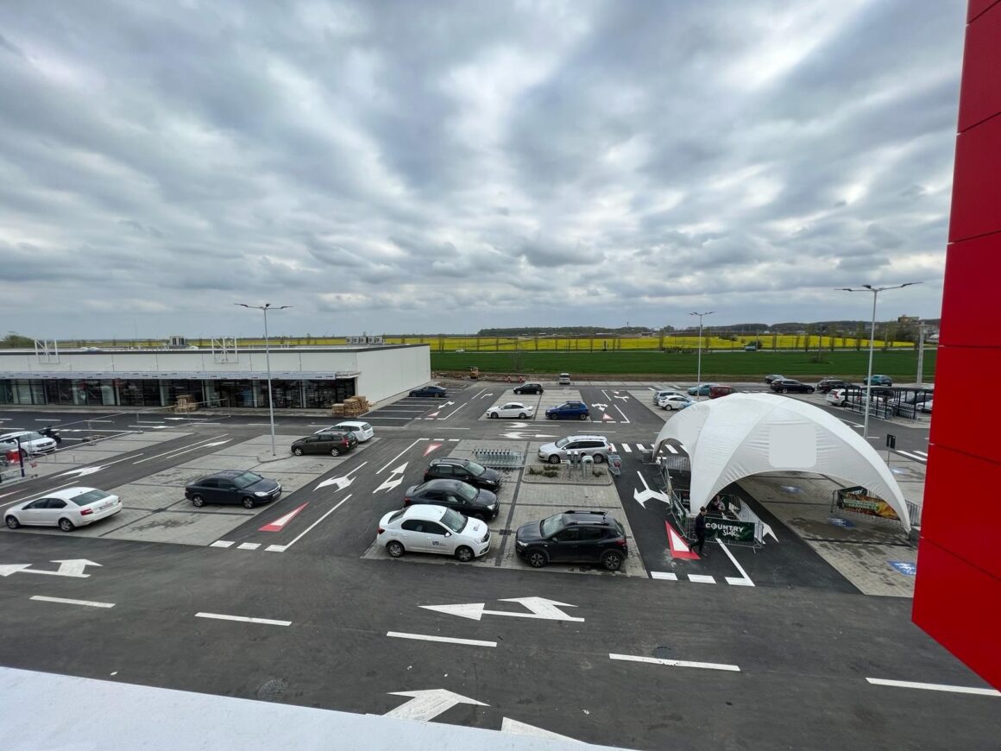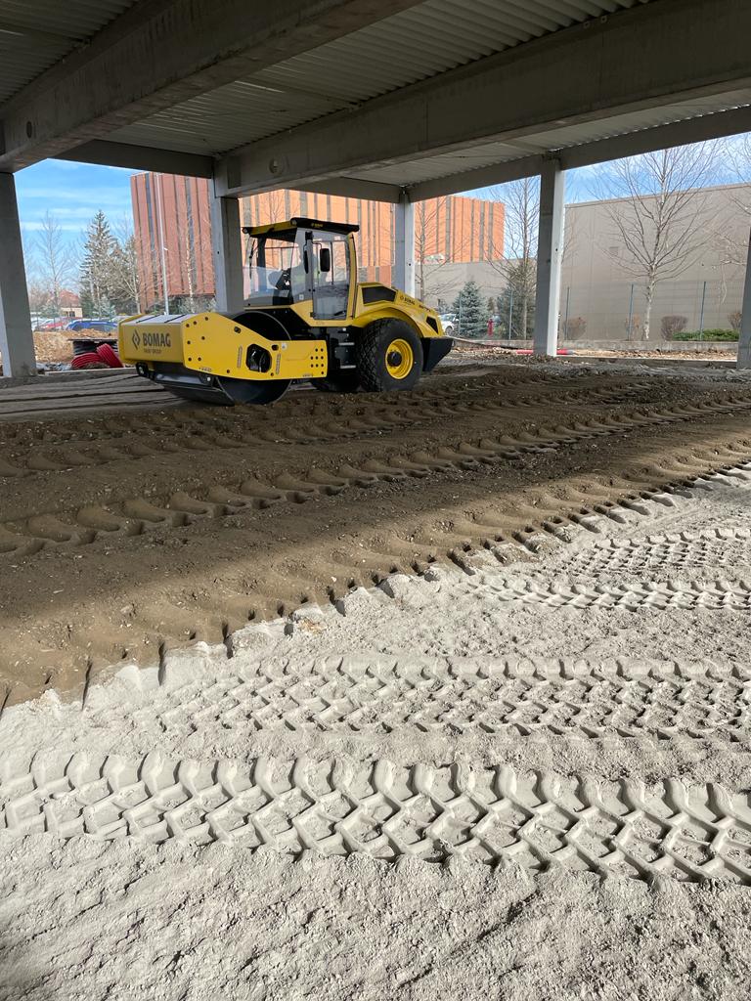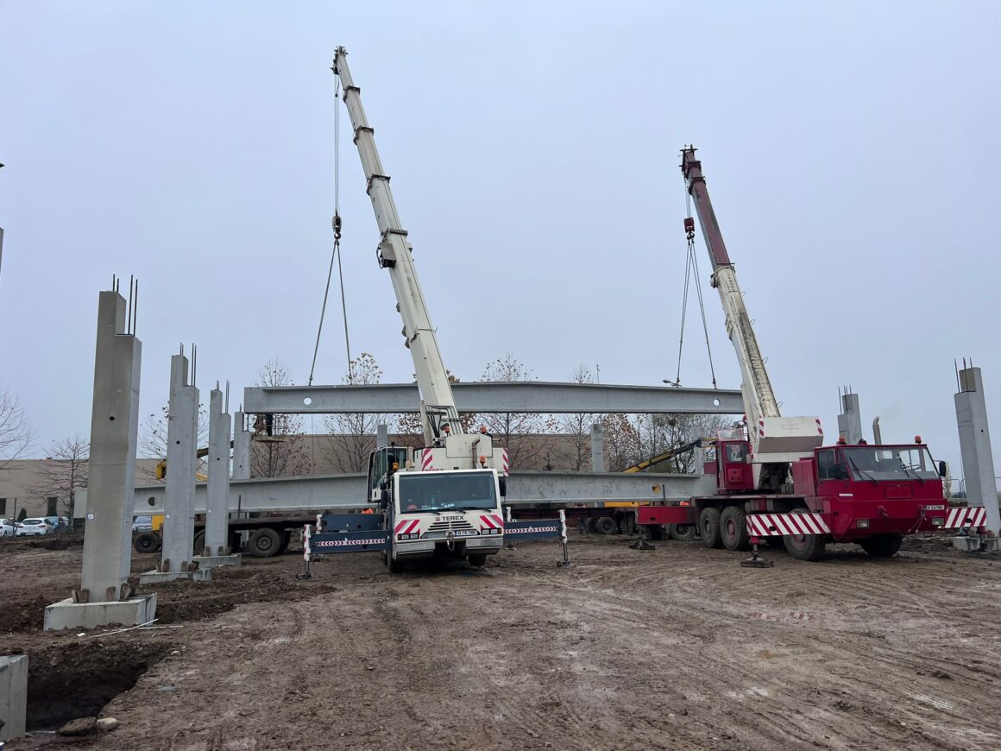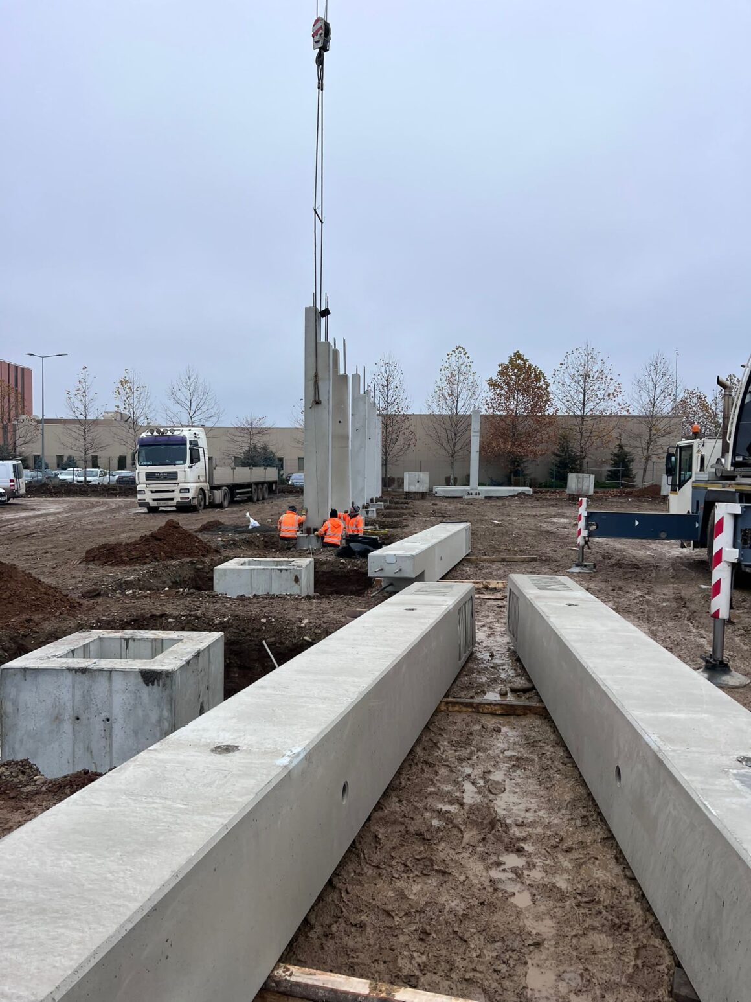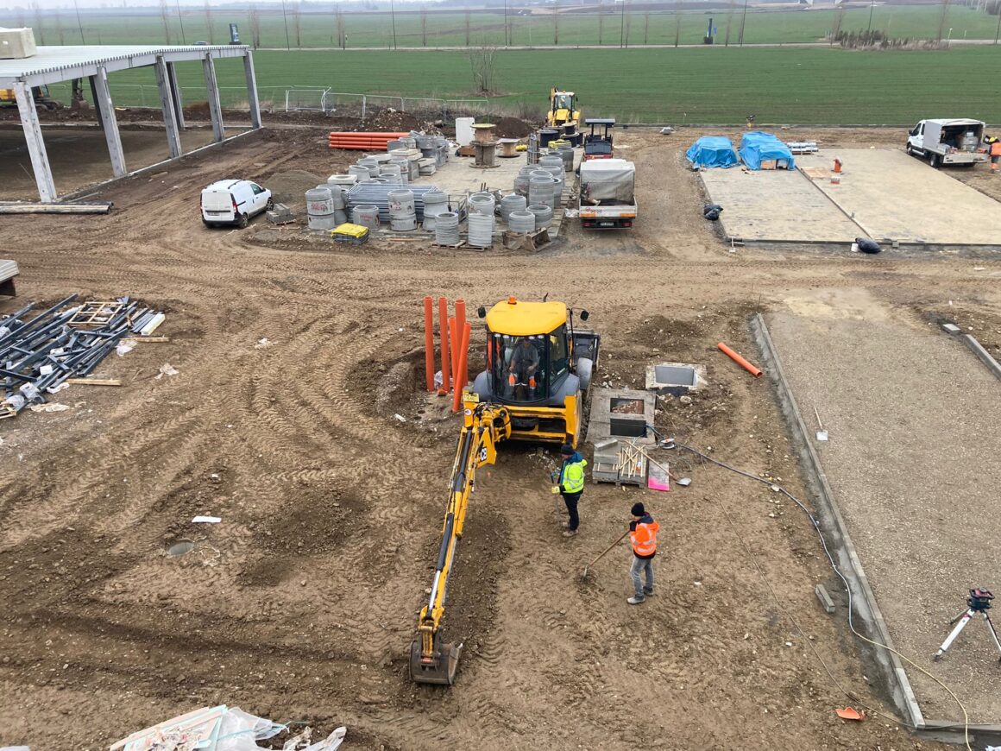The project consisted in the construction of a Gallery with renting commercial spaces of 2000 sqm built area, located on a plot of 5212 sqm. With external facilities on the ground floor (parking platforms, green spaces, roads, sidewalks), technical-building networks in the premises, utility connections, land fencing, road and advertising signage, advertising panels, facade panels, etc. The building is built in frames, with reinforced concrete pillars and beams. In addition to the construction of the commercial gallery, we also built the road platforms with parking spaces, the green spaces and the fire tanks.
