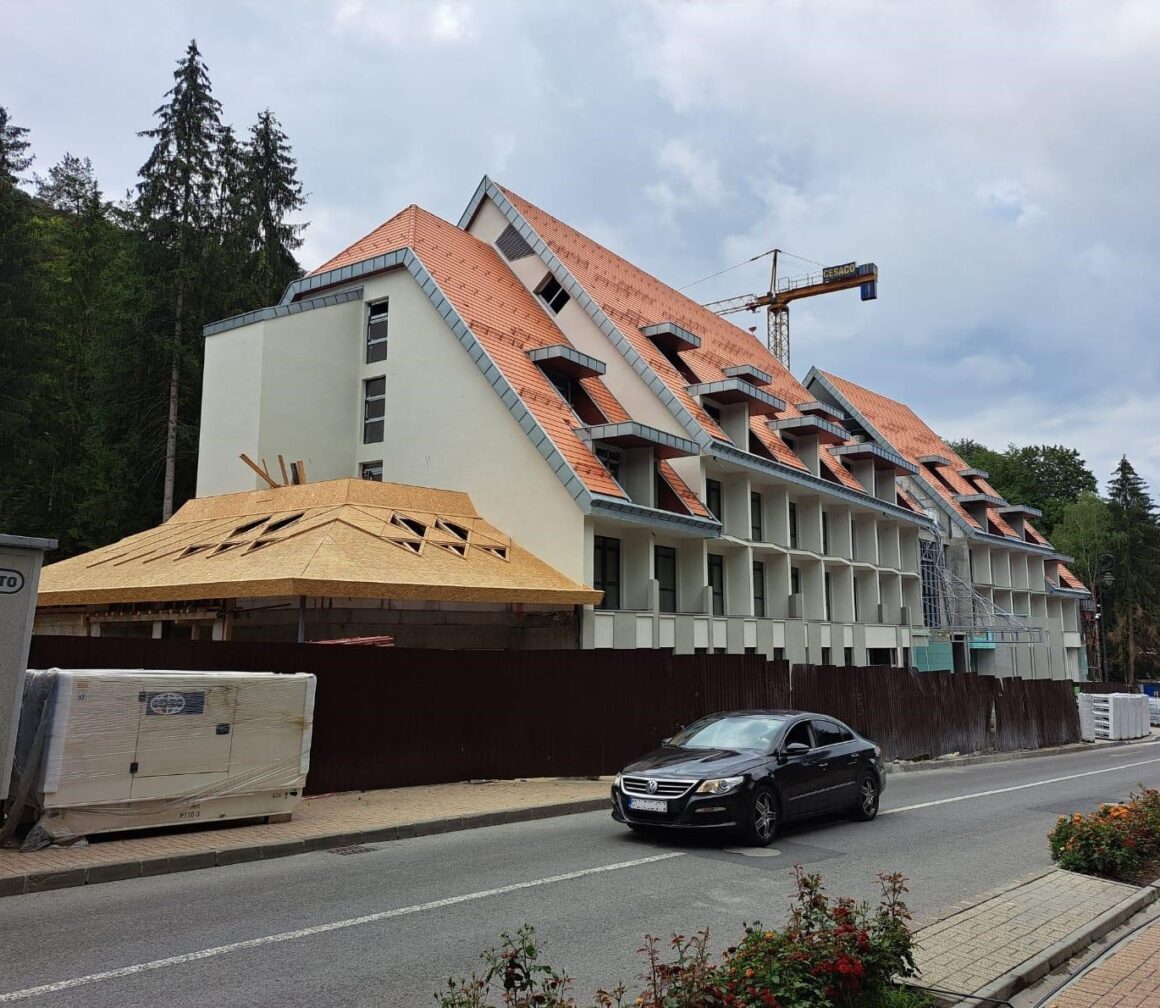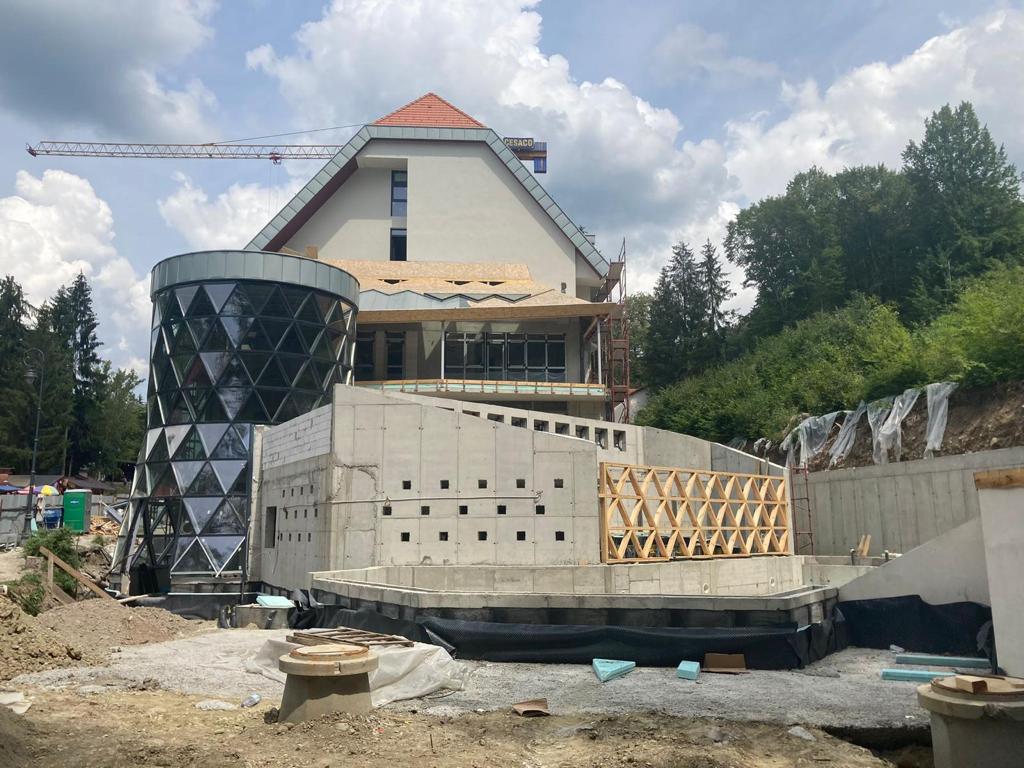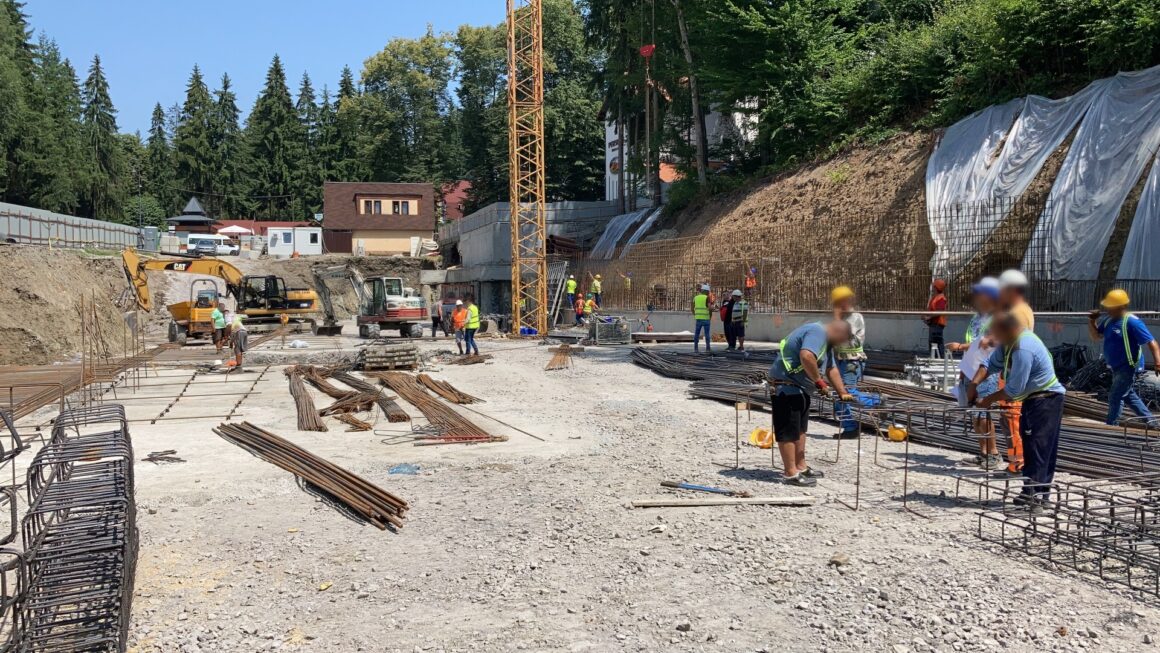Construction of a hotel complex in Sovata with additional spaces for relaxation and Spa (pool and wellness). Main building body height regime: basement-ground floor-4 storeys-attic. The vertical resistance structure: at the basement level, the dual structure with columns and monolithic reinforced concrete walls; the vertical superstructure of reinforced concrete frames in both directions. Horizontal resistance structure: platforms made of reinforced concrete slabs supported by a system of main and secondary beams, also made of monolithic reinforced concrete. Aedificium P. executed reinforced concrete works, metalwork, carpentry and special foundation works.



