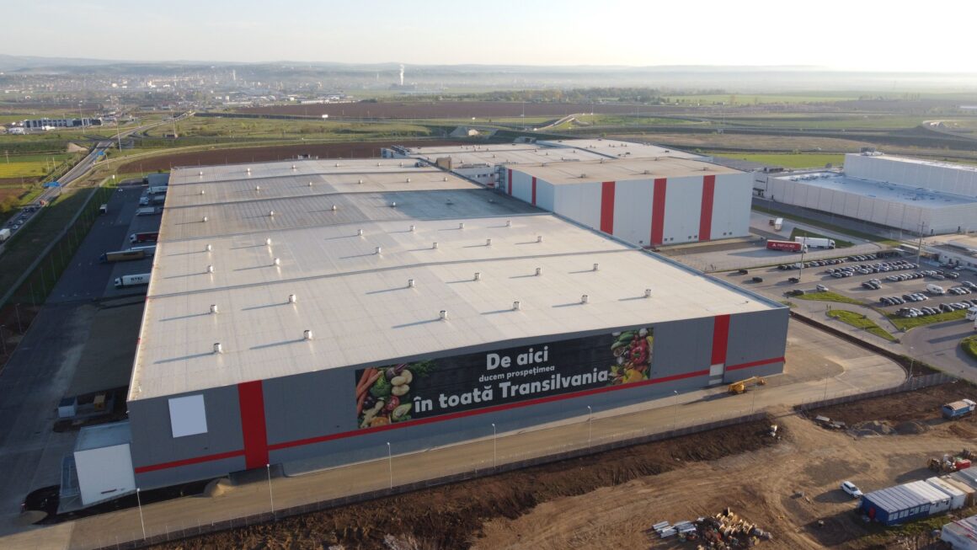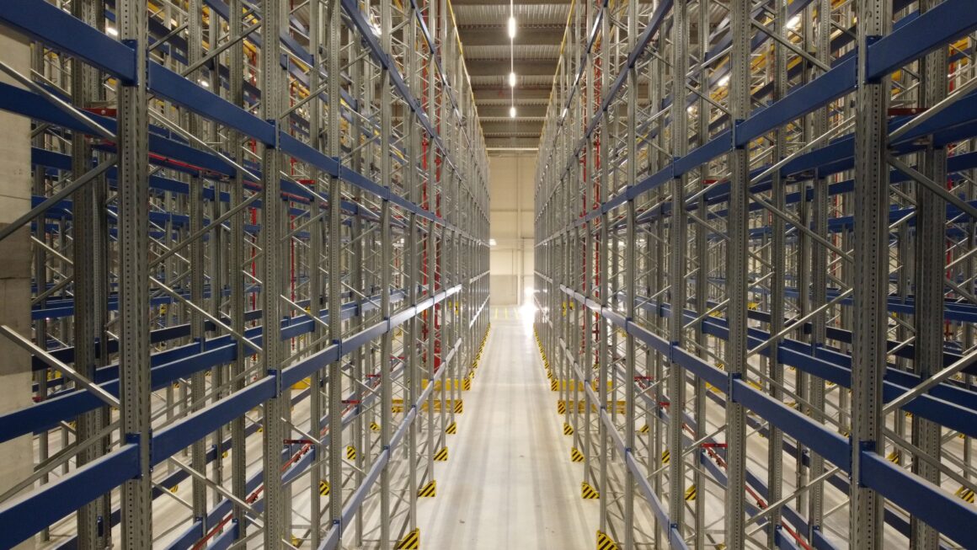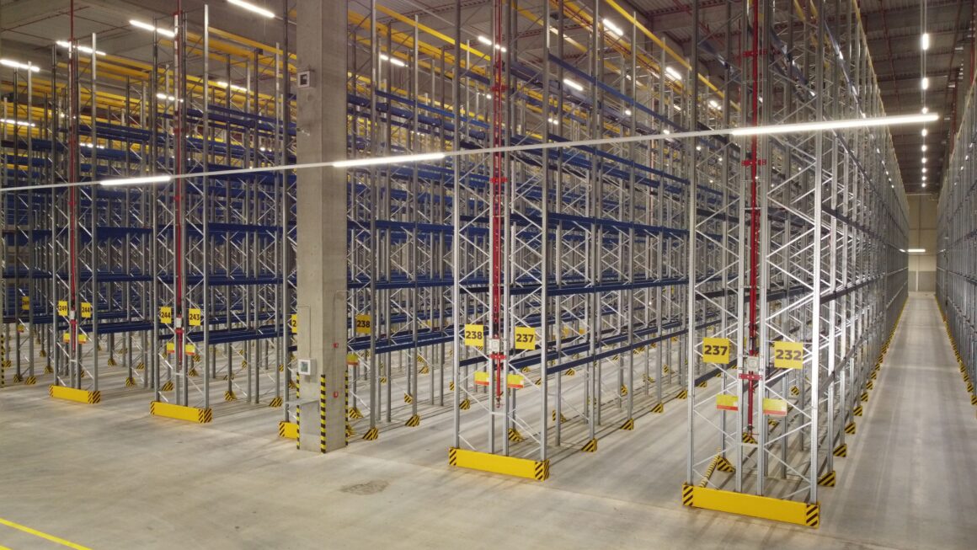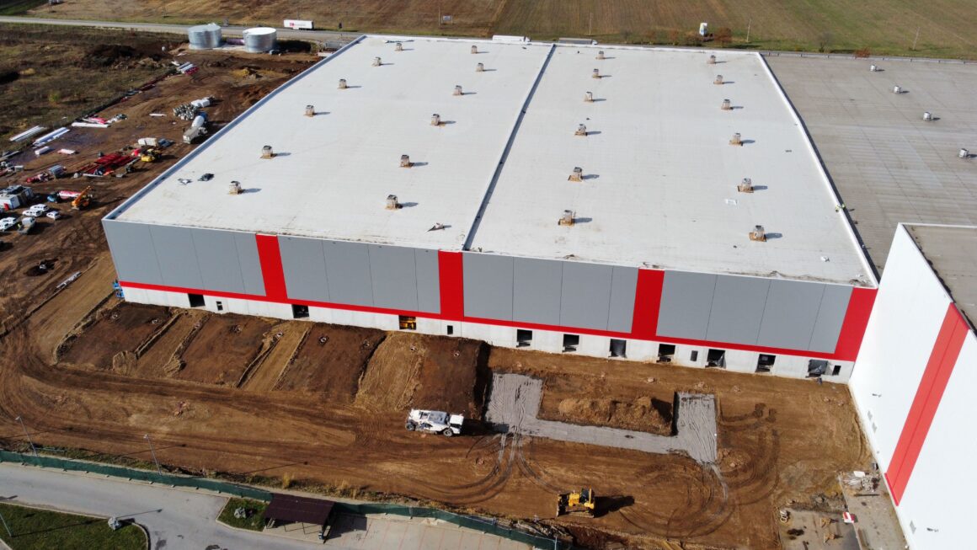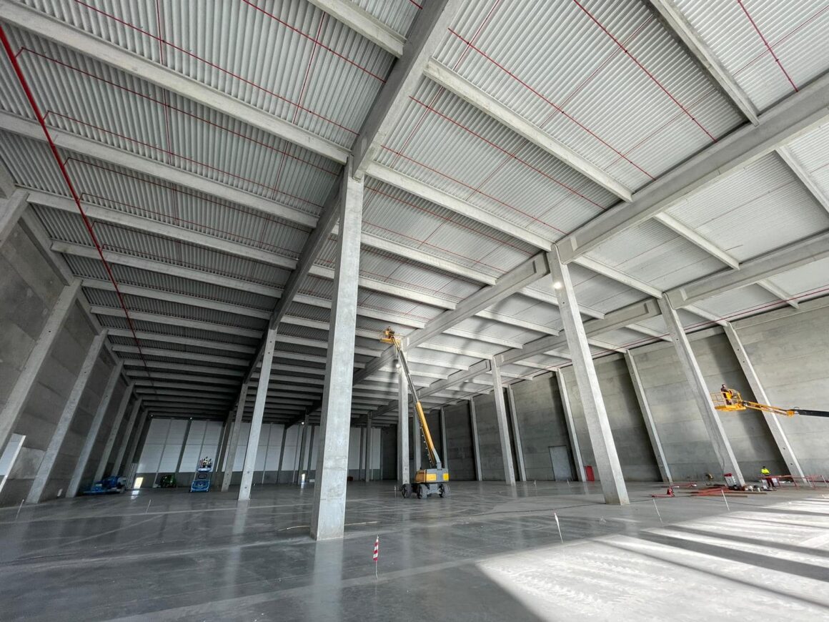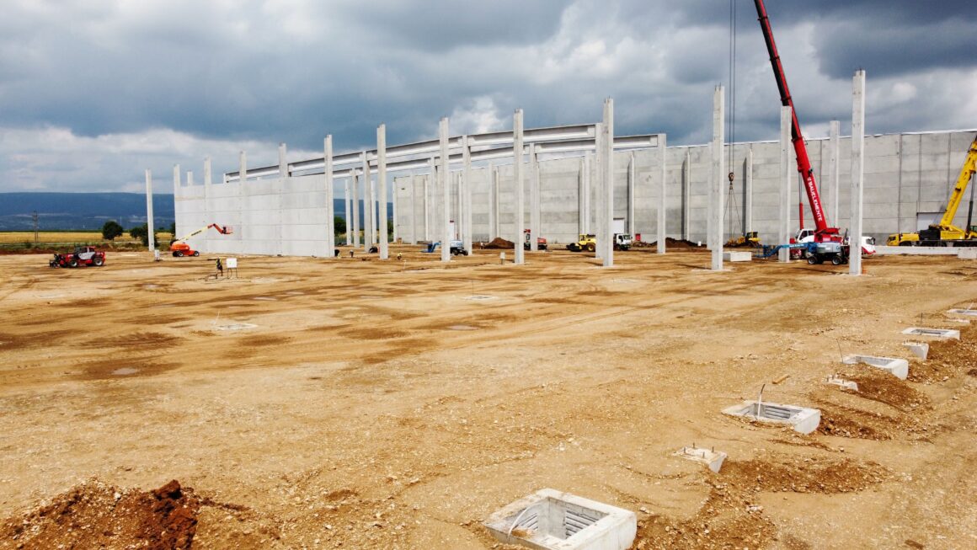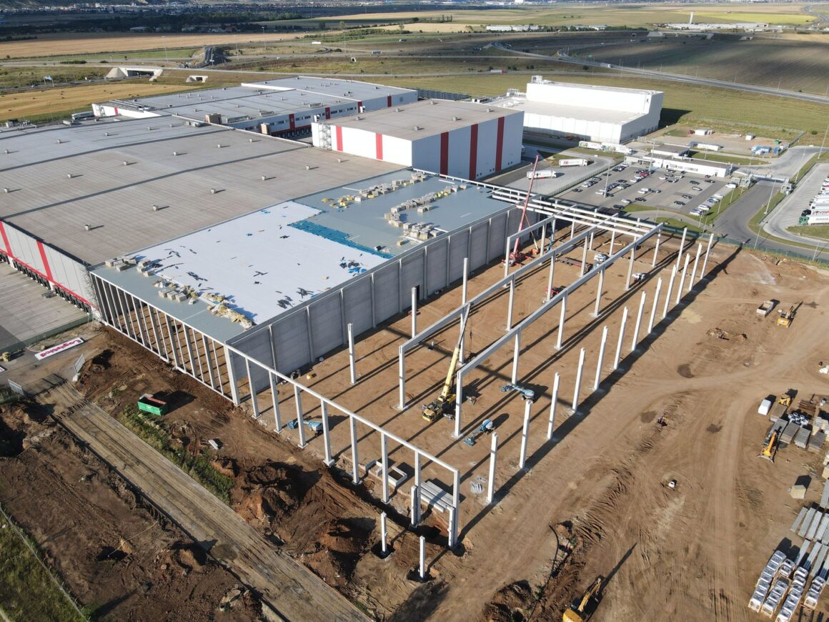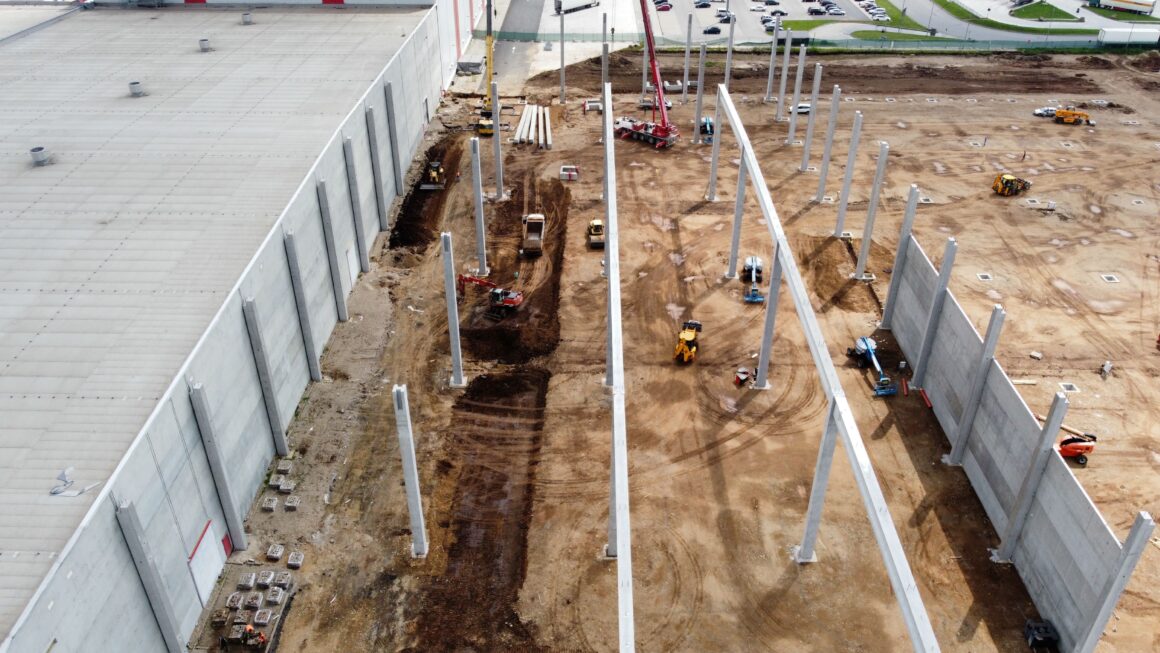As part of this project, expansion constructions were carried out for a logistics center with a maximum attic height of 19.60 m, a built-up area of 20604 sqm and a 1 storey technical building of 90 sqm built area. The two halls will have a regular shape of 150 m x 134.45 m. All spaces have ground floor regime and are made up of six 25 m openings and 16 variable bays of 8.40, 8.90 and 7.40 m, the height under the main beam being variable from 14.64 m to 16.55 m. We also executed all the necessary installations for a logistics center type of building. In addition to the construction of the logistics center, we also built road platforms with parking spaces having an area of 18,000 square meters, green spaces and fire tanks.
